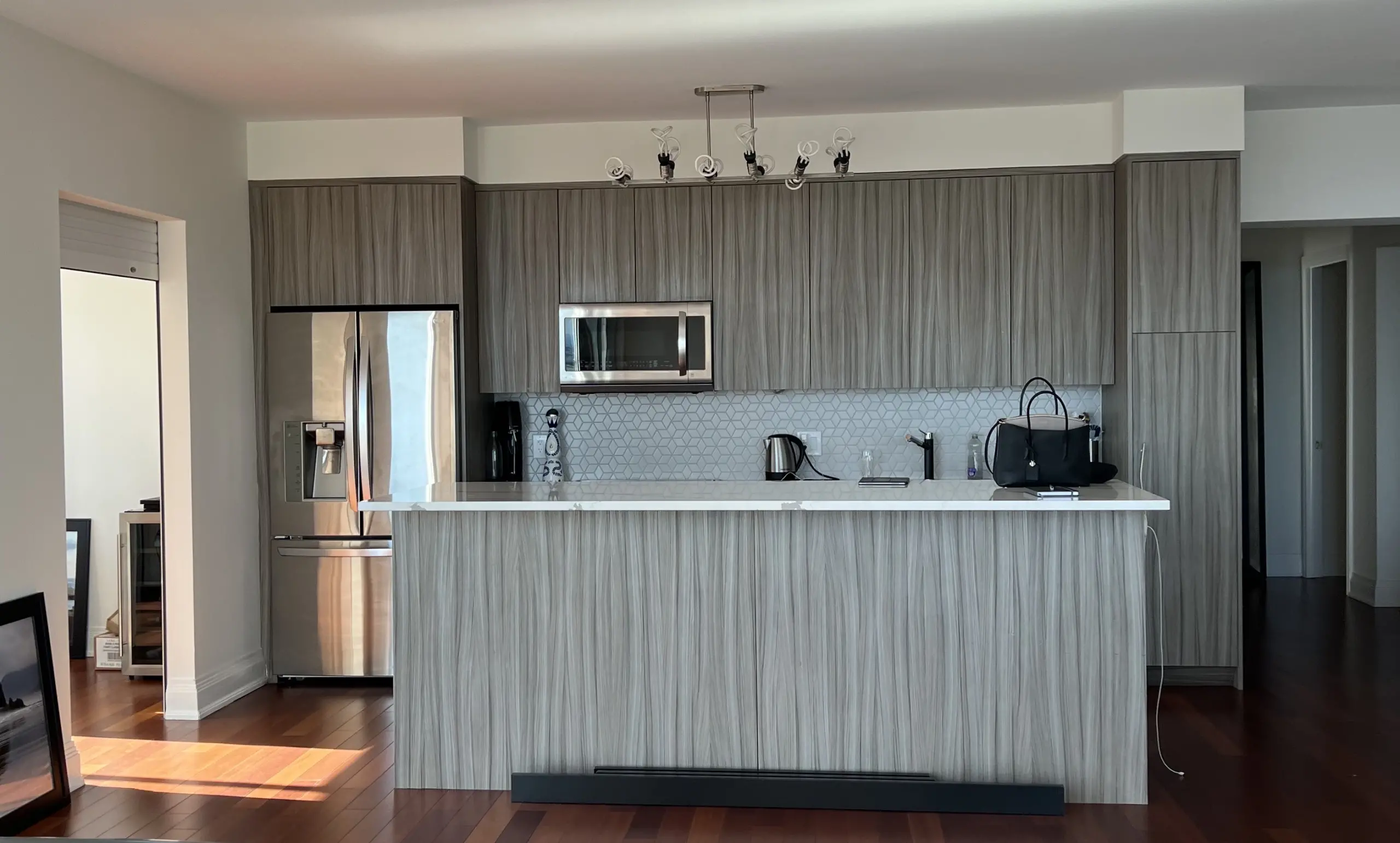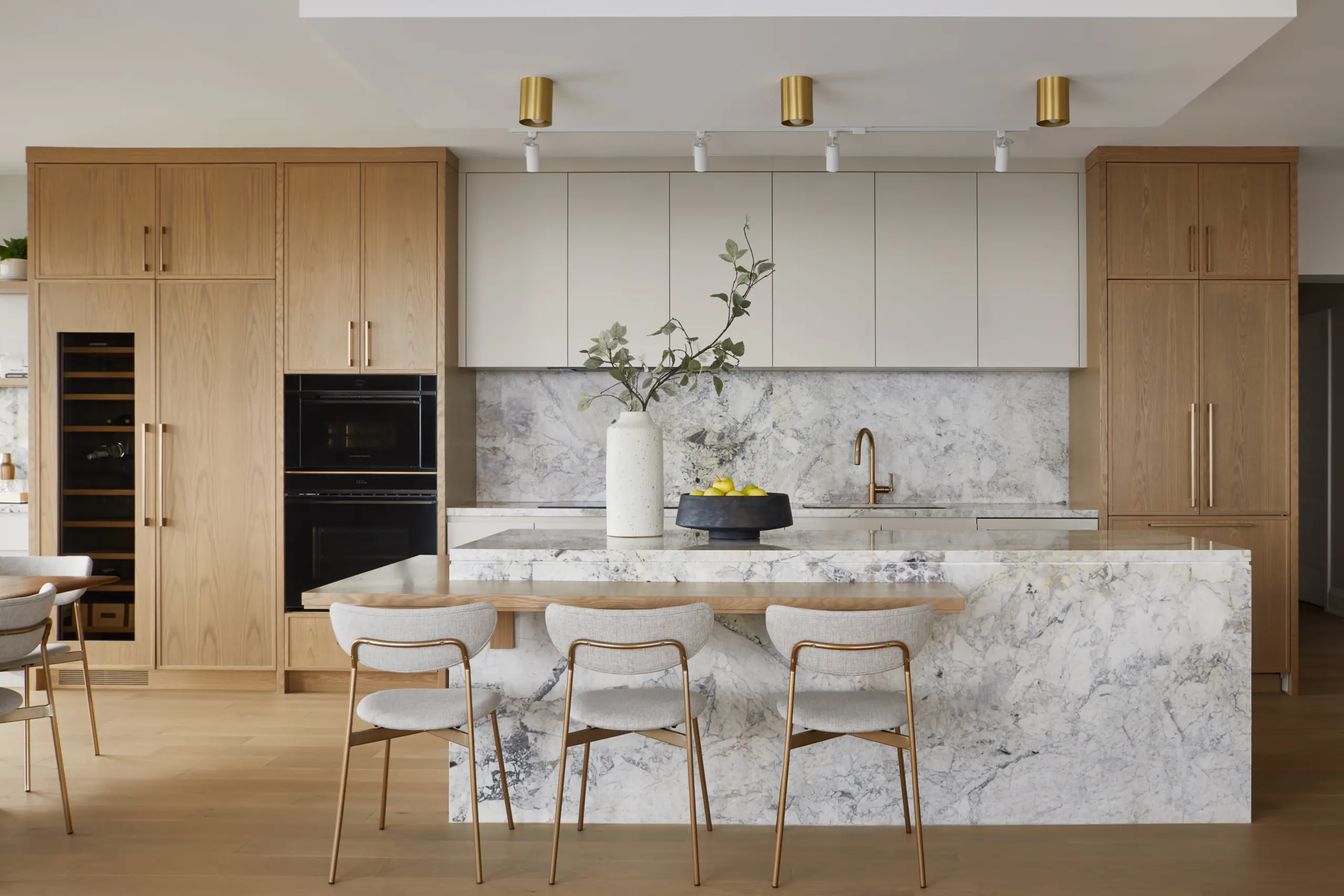CONDO RENOVATION | TORONTO | 2023
PROJECT YONGE STREET is a condo located on the 50th floor of a condominium at Yonge and Eglinton. Our clients purchased this condo for its size and views overlooking the city, but the interior wasn’t quite their taste. That’s where we come in! The previous owners of this condo added a second “den” beside their kitchen, giving the space a choppy layout, and reducing the natural light and views in the main living areas.
By removing this extra den, our clients have gained a TON of space in their kitchen and have a much more functional layout. We brightened the condo with natural oak hardwood floors, custom millwork, and some incredibly stunning natural stone in the kitchen and primary ensuite.
Condo renovations are not easy and have their limitations with plumbing and electrical changes. Because of this, the bathrooms haven’t changed in function, but they’ve definitely changed in style! Check out the wallpaper in the powder room – how fun! We’ve given this condo a complete 360 and turned it into a beautiful contemporary home for our clients to love for years.
Before and After
Move the arrows over the images to compare the project before and after.


